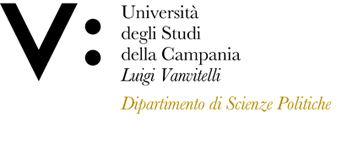Fabio CONVERTI
Insegnamento di CONOSCENZA E VALORIZZAZIONE DEI SITI UNESCO
Corso di laurea in SCIENZE DEL TURISMO
SSD: ICAR/17
CFU: 6,00
ORE PER UNITÀ DIDATTICA: 36,00
Periodo di Erogazione: Secondo Semestre
Italiano
| Lingua di insegnamento | ITALIANO |
| Contenuti | Il corso fornisce gli strumenti culturali, tecnici e metodologici di base per comprendere criticamente le potenzialità della rappresentazione. |
| Testi di riferimento | CONVERTI FABIO, |
| Obiettivi formativi | Conoscenza e capacità di comprensione: |
| Prerequisiti | Nessuno |
| Metodologie didattiche | La metodologia per la sperimentazione didattica del corso riguarderà, l’individuazione di aree, risorse ed attività del territorio di un centro urbano in modo da potenziare l’offerta di servizi delle aree in crisi in un’ottica di riqualificazione urbana attraverso la matrice culturale sperimentata positivamente in altre città. Le aree del disegno/progetto costituiranno i luoghi per una possibile progettazione da parte degli studenti, integrata con i programmi di sviluppo socio-economico e con le strategie generali di sviluppo urbano. |
| Metodi di valutazione | L’esame sarà orientato all’accertamento dei contenuti disciplinari esposti nelle lezioni frontali e si articolerà in due parti la prima si basa sulla valutazione della attività di laboratorio e la seconda sulla valutazione delle conoscenze i dei testi obbligatori per sostenere l’esame. |
| Altre informazioni | Metodi di valutazione: |
| Programma del corso | Conoscere il territorio della città in cui risiediamo. Essere in grado di leggere l’imago urbis rivela la realtà che ci circonda e di cui siamo parte fondamentale così come incrementare la conoscenza del territorio, conseguire la capacità di rapportarsi col patrimonio da tutelare e conservare risulta di primaria importanza al fine di recuperare le identità storiche e culturali del nostro abitare quotidiano. Nel percorso formativo offerto, viene dato rilievo ai settori tecnico-scientifici che riguardano le conoscenze di base dell’ambiente e del territorio, con specifico riguardo alle discipline che trattano la raccolta dei dati con tecniche innovative, che consentono molteplici applicazioni a tutte le scale, dall’ambiente urbano, all’area vasta, dal recupero urbano alla valorizzazione territoriale. 3 cfu |
English
| Teaching language | Italian |
| Contents | The course provides the basic cultural, technical and methodological tools to critically understand the potential of representation. |
| Textbook and course materials | CONVERT FABIO, |
| Course objectives | Knowledge and understanding: |
| Prerequisites | Nothing |
| Teaching methods | The methodology for the didactic experimentation of the course will concern the identification of areas, resources and activities of the territory of an urban center in order to enhance the offer of services in the areas in crisis with a view to urban redevelopment through the cultural matrix tested positively in other cities. The design/project areas will constitute the places for possible planning by the students, integrated with socio-economic development programs and general urban development strategies. |
| Evaluation methods | The exam will be oriented towards ascertaining the disciplinary contents exposed in the lectures and will be divided into two parts, the first is based on the evaluation of the laboratory activity and the second on the evaluation of the knowledge of the mandatory texts to take the exam. |
| Other information | Evaluation methods: |
| Course Syllabus | Know the territory of the city in which we live. Being able to read the imago urbis reveals the reality that surrounds us and of which we are a fundamental part as well as increasing knowledge of the territory, achieving the ability to relate to the heritage to be protected and preserved is of primary importance in order to recover identities historical and cultural aspects of our daily living. In the training course offered, emphasis is given to the technical-scientific sectors that concern the basic knowledge of the environment and the territory, with specific regard to the disciplines that deal with data collection with innovative techniques, which allow multiple applications at all scales, from the urban environment, to the vast area, from urban recovery to territorial valorisation. 3 credits |








